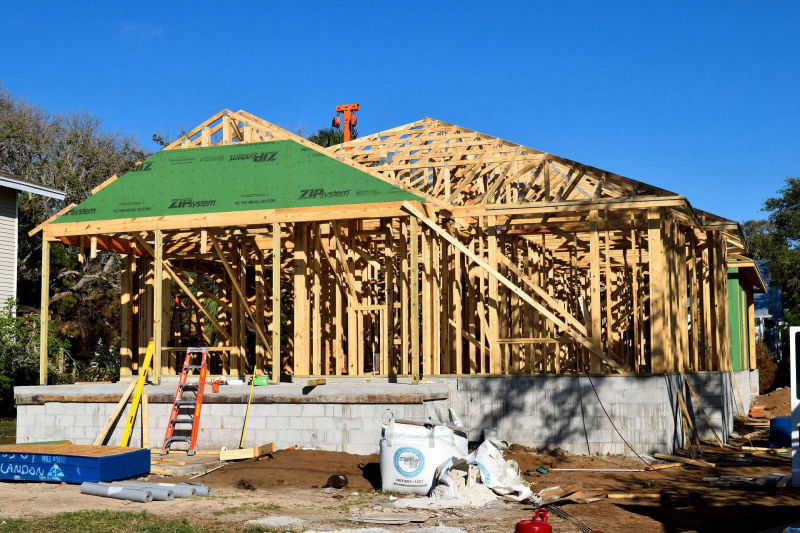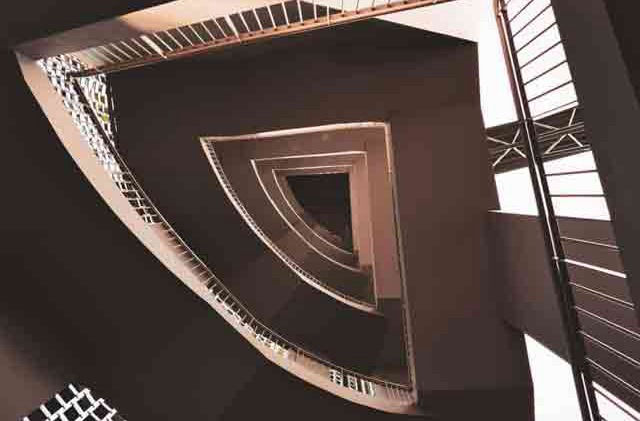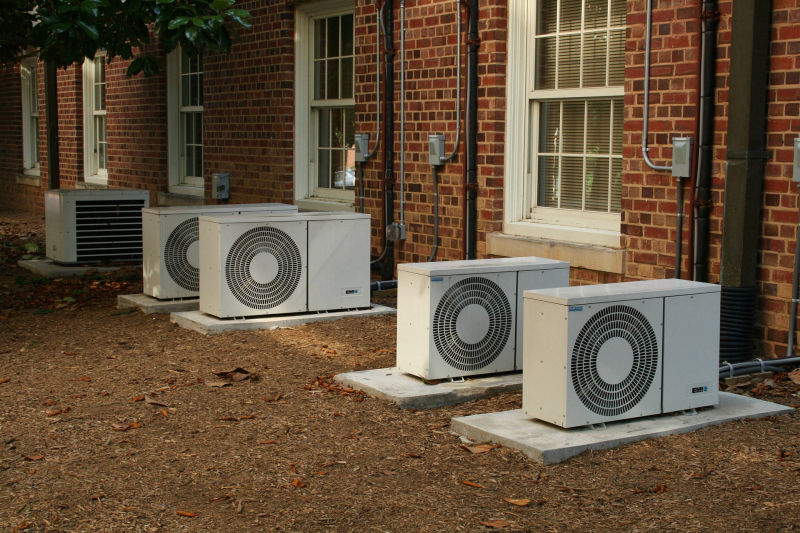 Commercial EPCs
Commercial EPCs Domestic EPCs
Domestic EPCs HEM EPCs for Domestic New Build
HEM EPCs for Domestic New Build SBEM for Commercial New Build
SBEM for Commercial New Build TM44 - Air Conditioning Reports
TM44 - Air Conditioning Reports DEC - Display Energy Certificates
DEC - Display Energy Certificates EICR - Electrical Installation Condition Reports
EICR - Electrical Installation Condition Reports EPC Visits
EPC Visits
For Building assessments in including Commercial EPC, Domestic EPC, HEM Calculations and HEM EPCs, Air Permeability Testing, SBEM & BRUKL Calculations & Non-Domestic EPCs, Fire Risk Assessments, Legionella Risk Assessments, Asbestos Reports, EICR Electrical Reports, Display Energy Certificates
& TM44 Air Conditioning reports.
A Commercial EPC enables a potential buyer, tenant or building occupier to assess the value of a property when buying or renting a commercial building. Knowing the Energy Performance of a building can increase its worth, due to the additional energy savings.
The Commercial EPC gives the whole building a rating between "A" being the most energy efficient and "G" being the least energy efficient, for energy performance. This allows you the ability to compare fuel savings with other similar buildings, by seeing what rating they have achieved.
EPCs are required, for all “conditioned” commercial properties more than 50 square metres when they are sold, let, modified (building fabric or services) or constructed.
A “conditioned” property is one with a roof and walls which uses energy to condition the indoor climate, i.e. some levels of heating, mechanical ventilation or cooling.
Before a property is sold or let, a Commercial EPC must be in place. The assessment process must be carried out by an Energy Assessor who has the correct NDEA qualification. The collection of data for the Commercial Energy Performance Certificate can be a lot more complex than for Domestic properties.
We will therefore supply you with the correct level Non-Domestic Energy Assessor (NDEA) who will carry out the survey in the quickest possible time. All our assessors are fully compliant with Government guidelines and industry conventions. They are also fully accredited and have professional indemnity insurance through their accreditation bodies. We cover all areas of England, Wales and Scotland.
We will quote for the work to be done depending on the complexity of the building to be surveyed. The Commercial EPC visit will normally take between one to two hours to complete. We will inform you of this before the Commercial Energy Assessor is assigned to your property.
What buildings are exempt?
The following buildings do not require an EPC:-
Places of worship
Stand alone buildings of less than 50sq metres.
Particular buildings with a low energy demand (e.g. barns and other agricultural buildings)
Temporary buildings with a planned time of use of two years or less
Buildings due to be shortly demolished
What information do we require?
1. Size of the property to be assessed in square metres or square feet
2. A photograph of the property.
3. Plans of the property if they are available.
4. Property Address with postcode.
5. Your contact details with email, home and mobile numbers.
6. The time scale you may be working to.
What will the Assessor be looking at in the building?
The Commercial Energy Assessor needs to map out and understand the internal layout of the building and for what purpose each part is designed for.
They will be surveying and gathering data on all of the following in order to produce the Commercial EPC:-
The construction of the fabric of the building and the thermal efficiency of the materials used in the roofs, walls, floors, and windows and doors
The dimensions of the individual spaces or zones in the building either from existing floor plans or, as measured including window areas
The activities conducted within the zones, for example office space, retail space, storage, kitchen, staff rooms etc
The heating and ventilation services within each individual zone including the type of system, the system controls, metering etc
The specific lighting and controls within each zone
Energy Performance Certificates (EPCs) are needed whenever a property is built, sold or rented. You must order an EPC for potential buyers and tenants before you market your property to sell or rent.
In Scotland, you must display the EPC somewhere in the property, eg in the meter cupboard or next to the boiler.
An EPC contains information about a property’s energy use and typical energy costs
recommendations about how to reduce energy use and save money
An EPC gives a property an energy efficiency rating from A (most efficient) to G (least efficient) and is valid for 10 years.
The time it takes to carry out the assessment will be determined by the size and complexity of the building. We will ring you to arrange the appointment at a convenient time with you and we will discuss payment details and the length of time the visit will last. Access to all parts of the building will be necessary and pictures will be taken for auditing purposes.
The assessor will ensure the certificate is produced in the quickest time possible.
HEM is short for Home Energy Model which is the UK government's recommended method system for measuring the energy rating of residential dwellings.
This applies to new buildings and those that are being converted or change of use schemes where building regulations apply.
You may also need a HEM for a conversion (i.e. barn conversion/commercial to domestic conversions/conversion of a single dwelling into flats or apartments) or extensions with more than 25% glazing-to-floor area - but slightly different rules apply. If in doubt consult your local building control officer or planning office.
SBEM is used to demonstrate the energy performance of new and existing non-domestic buildings.
SBEM stands for ‘Simplified Building Energy Model’. It is a government approved methodology that calculates the energy required to heat, cool, ventilate and light a non-dwelling.
Assessed based on a 12-month period of ‘normal’ use it gives an accurate picture of the amount of the energy and carbon dioxide emissions of the building and therefore how energy efficient (or not) the building is. Non-domestic buildings include offices, warehouses, retail units, restaurants, leisure centres and retirement homes.
SBEM is used to do two things:
To demonstrate compliance with Part L of the Building Regulations
To produce Energy Performance Certificates (EPC)
An SBEM calculation provides an output in the form of a ‘BRUKL’ report.
These calculations are the commercial equivalent of HEM calculations for Domestic New Build Properties.
The Energy Performance of Building Directive 2002 is a European Directive designed to reduce carbon emissions and promote energy efficiency. This directive was implemented into UK legislation in the form of the Energy Performance of Buildings Regulations 2007.
Part 4 of the Energy Performance of Buildings Regulations requires the person who has control of the operation of any air conditioning systems in a building that have a collective cooling capacity greater than 12kW to ensure the overall system is inspected by an accredited air conditioning inspector at regular intervals (at least every 5 years).
CIBSE Technical Memorandum TM44 provides guidance on conducting an air conditioning inspection to satisfy the requirements of the Directive as expressed in the various regulations in the UK. The focus is on systems that use refrigerants to produce cooling.
Unlike the requirements for Energy Performance Certificates, these air conditioning inspections are not triggered by sale or rental, but have been given definite deadlines for compliance:
First inspection of all existing air conditioning systems over 250 kW cooling capacity should have been completed by 4 January 2009;
First inspection of all existing air conditioning systems over 12 kW should have been completed by 4 January 2011;
New air conditioning systems over 12 kW installed after January 2008 must be inspected within 5 years of being put into service.
This means that any systems over 12 kW that have not already been inspected are currently breaching the regulations and therefore liable for a fine or further prosecution.
All buildings over 250m2 that are visited by the public are legally required to have a Display Energy Certificate and to have it on show at all times. The Display Energy Certificate uses actual energy bill data to give a property an energy performance rating on an A to G scale, comparing a building's performance to that of other buildings with the same usage across the UK.
We have been producing DECs since they first came into existence in 2008. Our years of experience enable us to provide certification in an accurate, fast and efficient manner, and lets us maintain our position as one of the most competitively priced companies in the industry.
As well as providing you with an energy performance rating, a DEC also comes with an advice report specifically tailored to your building. If done properly then this is a valuable tool, enabling you to better understand where energy savings can be made, allowing you to reduce your overheads and increase your profits.
Our highly experienced team of DEC assessors have worked with thousands buildings of all sizes and levels of complexity. We are perfectly placed to help you identify where energy savings can be made, from identifying low cost and no cost measures to helping you plan for major infrastructure projects such as renewables installations.
We pride ourselves on providing a first class service for a highly competitive price, helping our clients save energy and drive down overheads.
Call us today to find out more or for a highly competitive quote.
An EICR, or Electrical Inspection Condition Report, is an in-depth inspection of your property’s electrical systems and installation.
The inspection is to assess and identify any condition, deterioration or defect which has the potential to result in danger.
In this report, all the electrical systems and installations present in residential or commercial buildings are thoroughly inspected.
Controlling fire risks is an important part of managing a property. In order to be able to protect against the risks of fire, the first thing to do, is to identify these risks and this is where the fire risk assessment comes in. A legal demand for all ‘non-domestic’ premises, fire risk assessments (or FRAs) are a snapshot of how protected any given property is to ensure the safety of its occupants in the event of a fire. The FRA also identifies corrective actions and further steps to achieve an appropriate level of fire safety.
The Fire Risk Assessment must be reviewed on a regular basis. It is recommended that the following be included in the review:
Every 12 months after the original assessment is done
Every 5 years a new assessment should be conducted
If the building’s purpose has substantially changed
If the building structure, such as the layout, has changed
If there has been a considerable change in the occupants
Legionellosis is a collective term for diseases caused by legionella bacteria including the most serious Legionnaires’ disease, as well as the similar but less serious conditions of Pontiac fever and Lochgoilhead fever. Legionnaires’ disease is a potentially fatal form of pneumonia and everyone is susceptible to infection. It is easy for bacteria to grow if conditions are right so it is therefore important to control the risks by introducing appropriate measures.
Having been in the energy business since 2007, our gained knowledge puts us in an exceptional position to supply support and advice for all your Domestic or Commercial needs.
Air testing services form part of the requirement for HEM and SBEM As Built Certification. Air permeability testing is a mandatory requirement under Building Regulations Part L for all new houses and large extensions (25%+ of existing). The air permeability rate that a dwelling requires is determined by the HEM evaluation but should be less than 10a/c at 50pa. In most cases, it is becoming more common for air leakage rates of less than 5 a/c at 50pa as Building Regulations becomes more stringent.
We will provide you with Air Tightness Testing engineers in London who can carry out the level of test you require to comply with current legislation. Engineers who can deliver air leakage rates of less than 3m3/(h.m2), which is a requirement on many Code 4, 5 and 6 dwellings.
A management Report is the standard survey. Its purpose is to locate, as far as reasonably practicable, the presence and extent of any suspect ACMs in the building which could be damaged or disturbed during normal occupancy, including foreseeable maintenance and installation, and to assess their condition.
Management surveys will often involve minor intrusive work and some disturbance. The extent of intrusion will vary between premises and depend on what is reasonably practicable for individual properties, i.e. it will depend on factors such as the type of building, the nature of construction, accessibility etc. A management survey should include an assessment of the condition of the various ACMs and their ability to release fibres into the air if they are disturbed in some way. This material assessment will give a good initial guide to the priority for managing ACMs, as it will identify the materials, which will most readily release airborne fibres if they are disturbed.
The survey will usually involve sampling and analysis to confirm the presence or absence of ACMs. However a management survey can also involve presuming the presence or absence of asbestos. A management survey can be completed using a combination of sampling ACMs and presuming ACMs or, indeed, just presuming. Any materials presumed to contain asbestos must also have their condition assessed (i.e. a material assessment).